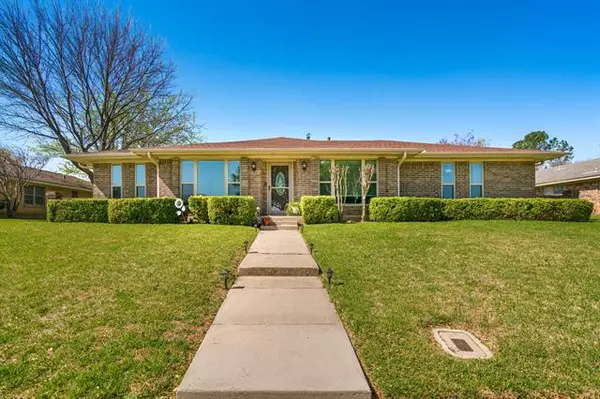For more information regarding the value of a property, please contact us for a free consultation.
720 N Valley Parkway Lewisville, TX 75077
Want to know what your home might be worth? Contact us for a FREE valuation!

Our team is ready to help you sell your home for the highest possible price ASAP
Key Details
Property Type Single Family Home
Sub Type Single Family Residence
Listing Status Sold
Purchase Type For Sale
Square Footage 2,122 sqft
Price per Sqft $191
Subdivision Lewisville Valley 1
MLS Listing ID 20019642
Sold Date 05/16/22
Bedrooms 4
Full Baths 2
HOA Y/N None
Year Built 1972
Annual Tax Amount $5,570
Lot Size 10,193 Sqft
Acres 0.234
Property Description
**Multiple Offers Received. Highest &Best by Monday 3PM** Your DFW Oasis on almost quarter of an acre awaits! Feel refreshed when you come home; just in time for summer the extended covered patio is perfect for summer parties&grillouts. Take a cool dip in your SALTWATER POOL or hang out in the Spa & listen to the relaxing sounds of the waterfall. Perfect balance between pool & green areas to keep your backyard maintenance easy. UPDATED inside, there is an airy feel, bringing the outside in seamlessly. Enjoy the richness of hardwood floors, light&breezy colors, updated light fixtures & your own spa-like ensuite w private access to the backyard! The home features multiple living spaces; use the den w the big windows as an office, a reading nook or whatever flex activity you like. Your living room is cozy by the fireplace with the casual eating area & kitchen nearby, complete w granite counters, SS appl., gas cooking&plenty of cabinets plus pantry. Tons of UPDATES, see List & 3D Tour.
Location
State TX
County Denton
Direction From I-35, take Valley Ridge Blvd to N Valley Pkwy. Merge onto Valley Ridge Blvd. Turn left onto Old Orchard Ln. Turn left onto N Valley Pkwy. House is on the right.
Rooms
Dining Room 2
Interior
Interior Features Cable TV Available, Decorative Lighting, Double Vanity, Eat-in Kitchen, Flat Screen Wiring, Granite Counters, High Speed Internet Available, Natural Woodwork, Open Floorplan, Pantry, Walk-In Closet(s)
Heating Central, Natural Gas
Cooling Ceiling Fan(s), Central Air, Electric
Flooring Carpet, Ceramic Tile, Hardwood
Fireplaces Number 1
Fireplaces Type Gas, Gas Logs, Gas Starter, Living Room
Appliance Dishwasher, Disposal, Gas Oven, Gas Range, Ice Maker, Microwave, Plumbed For Gas in Kitchen, Refrigerator
Heat Source Central, Natural Gas
Laundry Electric Dryer Hookup, Utility Room, Full Size W/D Area, Washer Hookup
Exterior
Exterior Feature Covered Patio/Porch, Lighting, Outdoor Living Center, Private Yard, Storage
Garage Spaces 2.0
Fence Wood
Pool Gunite, In Ground, Outdoor Pool, Pool Sweep, Pool/Spa Combo, Salt Water, Water Feature, Waterfall
Utilities Available All Weather Road, Alley, Cable Available, City Sewer, City Water, Curbs, Electricity Connected, Natural Gas Available, Underground Utilities
Roof Type Shingle
Garage Yes
Private Pool 1
Building
Lot Description Few Trees, Interior Lot, Landscaped, Lrg. Backyard Grass, Subdivision
Story One
Foundation Slab
Structure Type Brick
Schools
School District Lewisville Isd
Others
Restrictions Deed,Easement(s)
Ownership See Agent
Acceptable Financing Cash, Conventional, FHA, VA Loan, Other
Listing Terms Cash, Conventional, FHA, VA Loan, Other
Financing Cash
Read Less

©2025 North Texas Real Estate Information Systems.
Bought with Tim Chrisman • Dave Perry Miller Real Estate



